The Stephenson Building
Client: Newcastle University Location: Newcastle City Centre Role: Interior Design RIBA stages 1-4
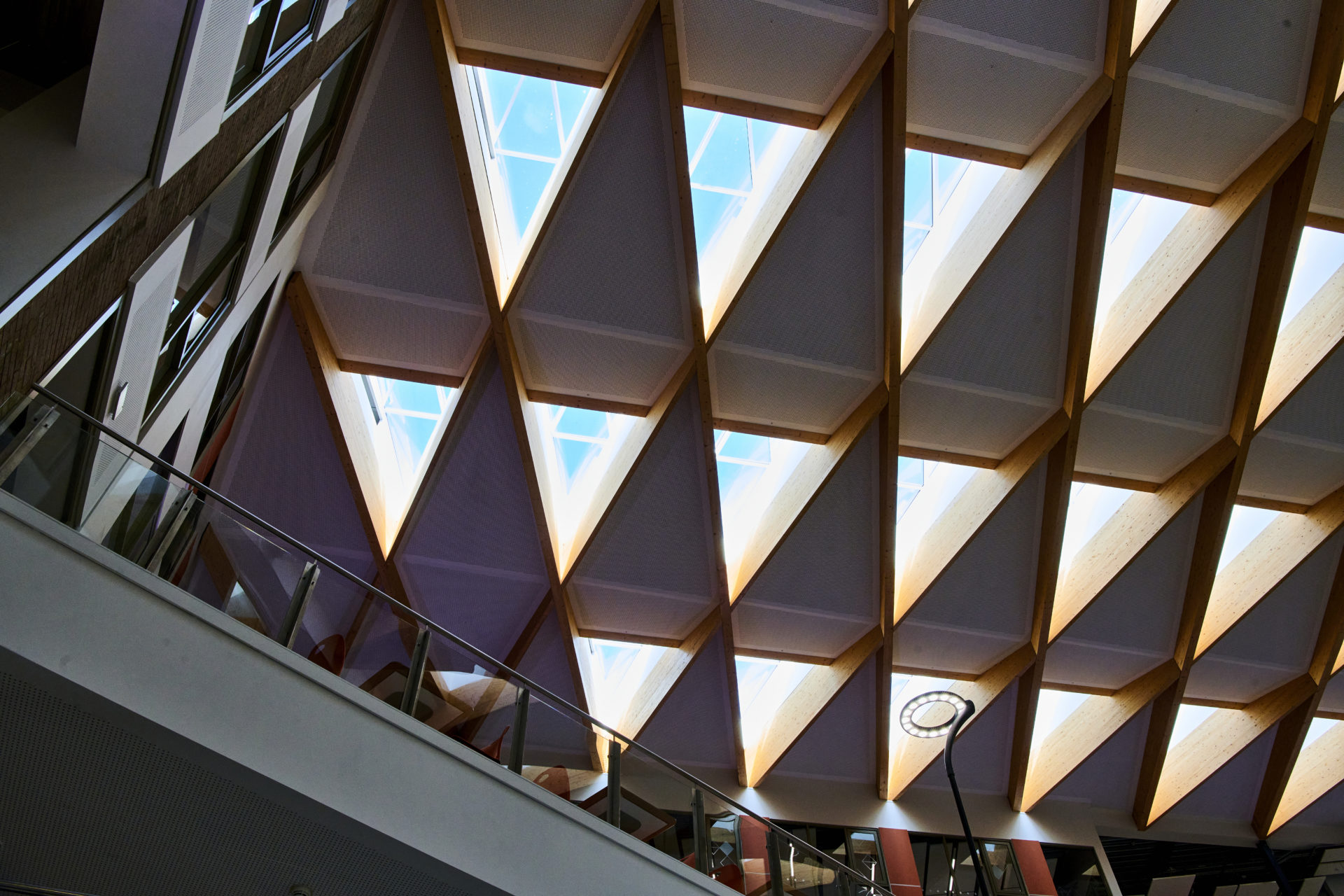
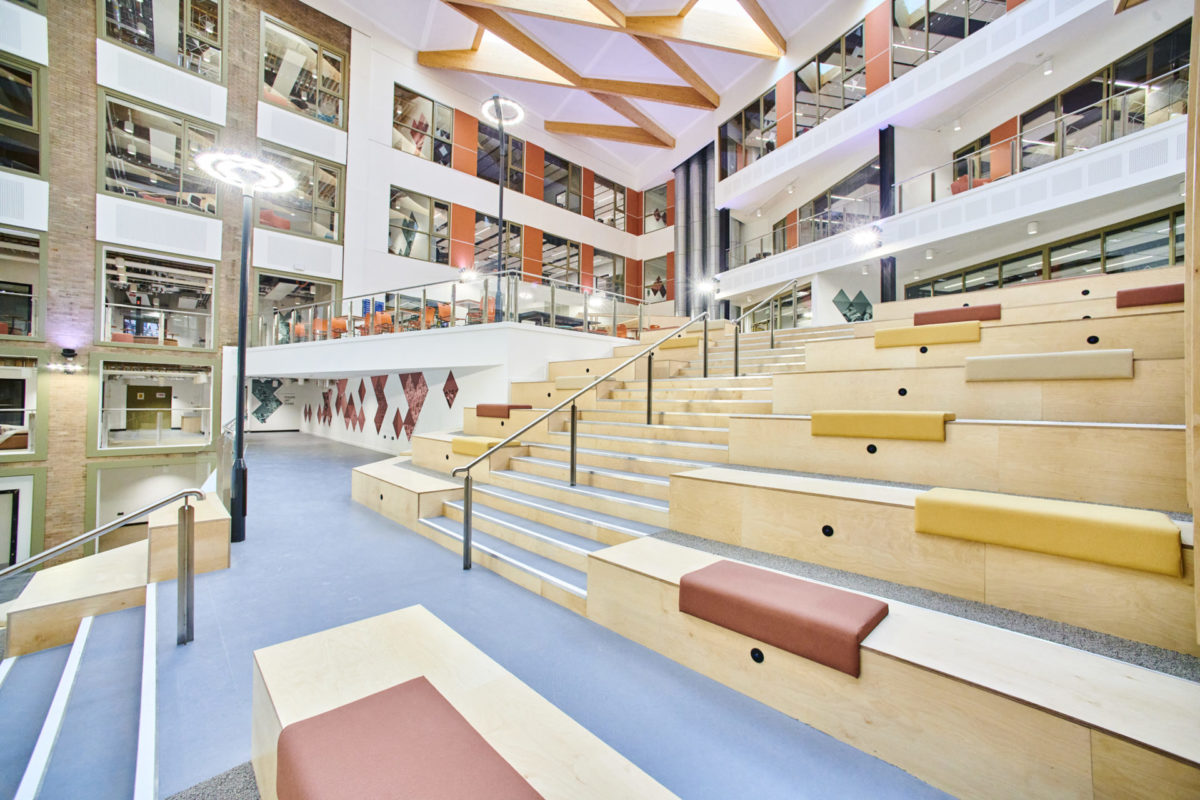
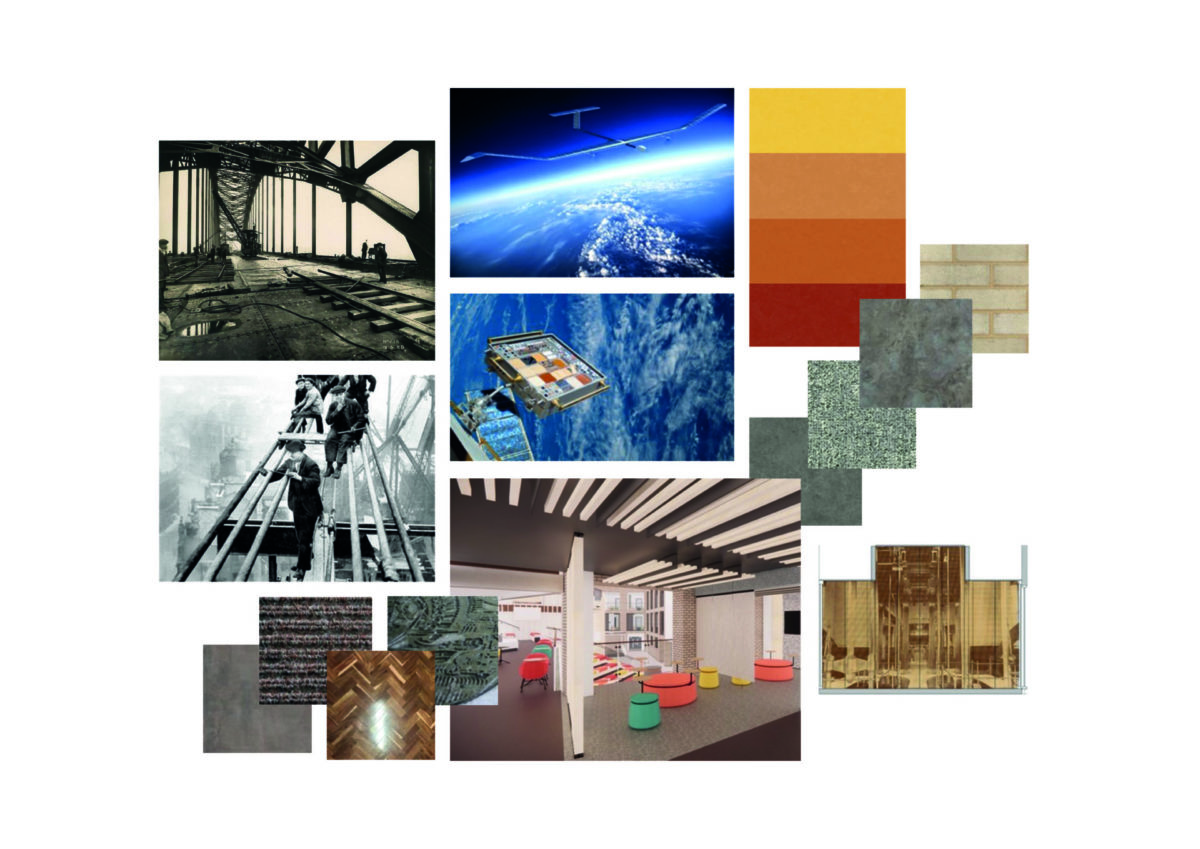
Design North’s concept proposal references historical achievements in engineering both locally and nationally, the best of British design and engineering, and its routes in the North East. The historical must sit alongside the newer and future innovations, and all aspects of engineering – bio-mechanical, electrical and computer engineering. All must be represented in the new design.
The concept focuses on the building being a neutral backdrop on the inside which belies its complicated architectural external design, with pops of colour in the furniture which will bring the activities alive.
Internally and externally the spaces and materiality has transparency at the heart. All activities which are currently hidden away will be viewed, allowing the building to become the focal point for the engineering courses.
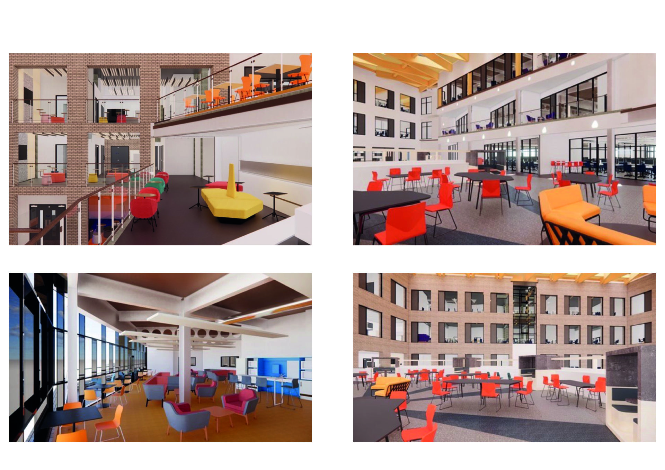
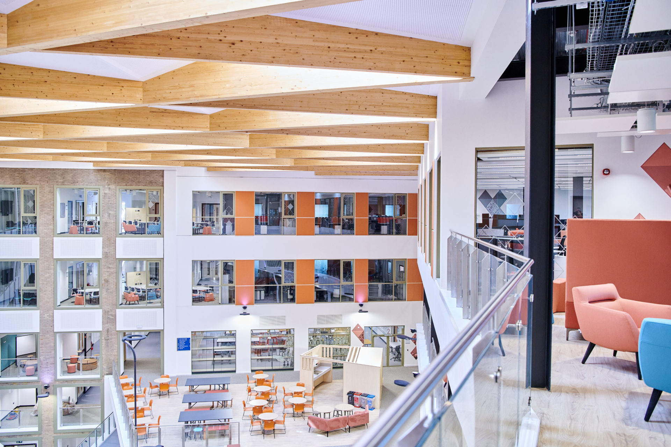
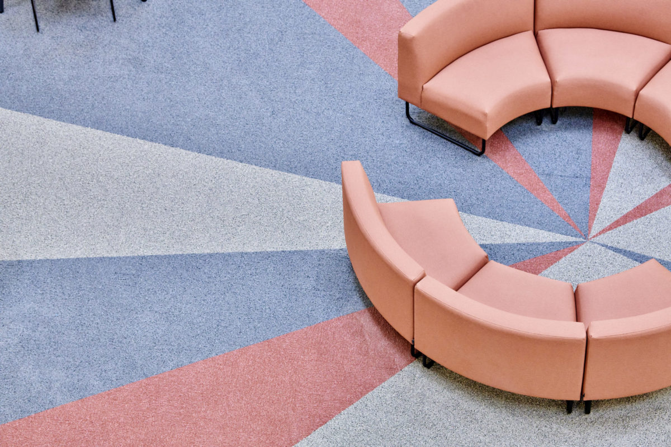
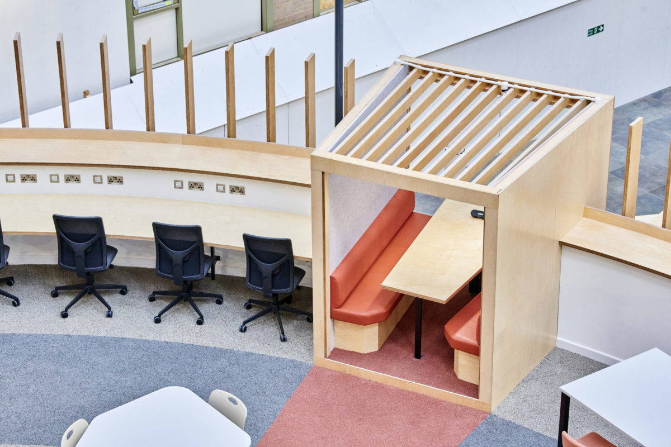
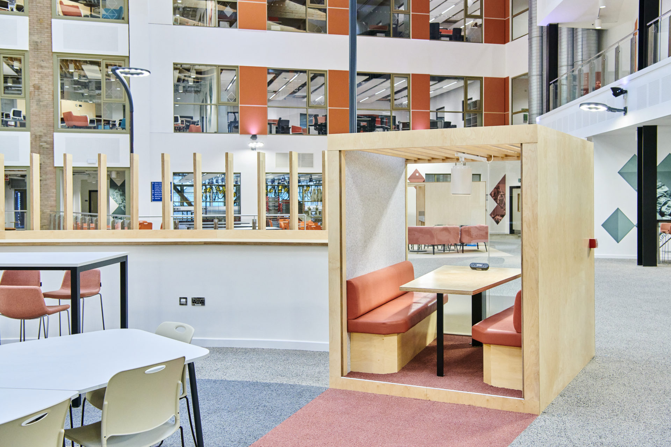
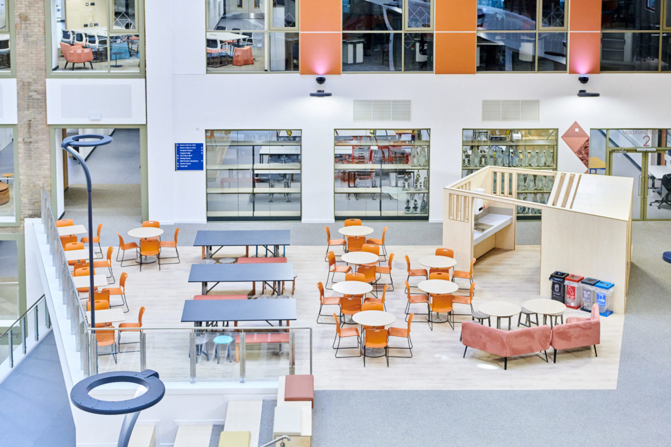
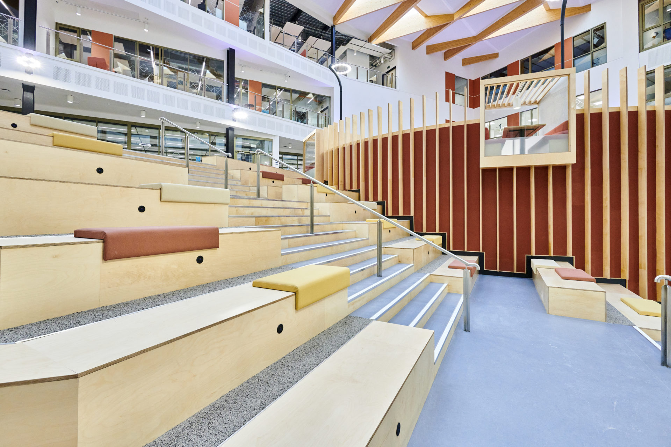
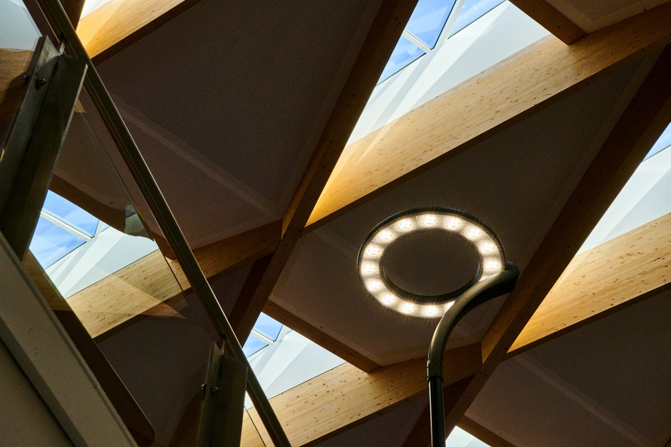
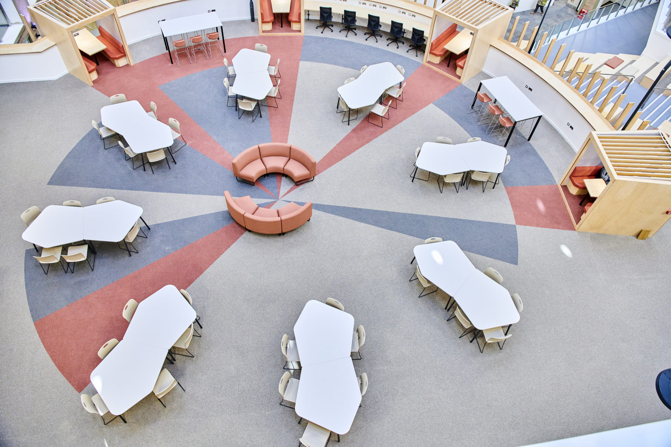
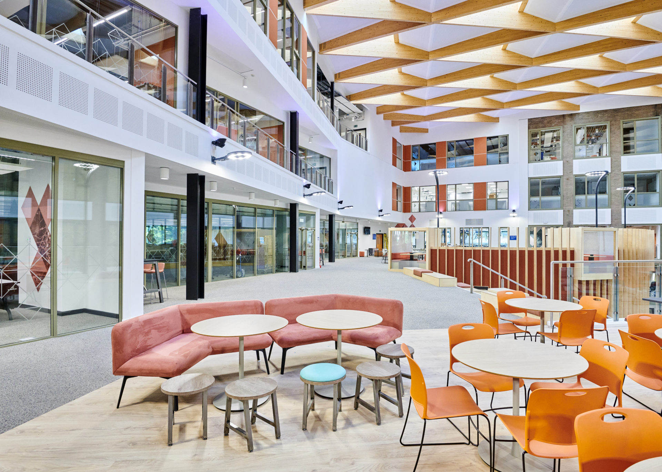
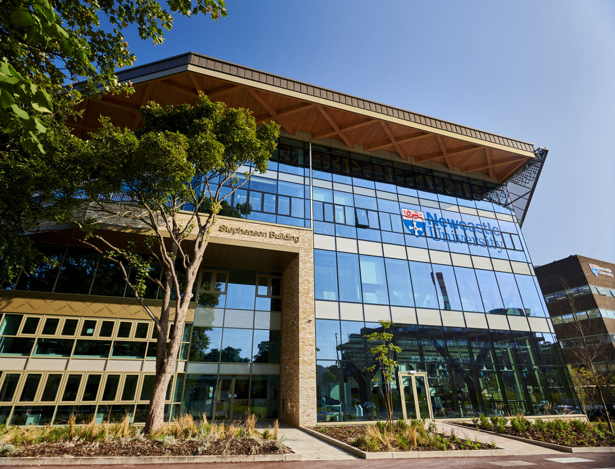
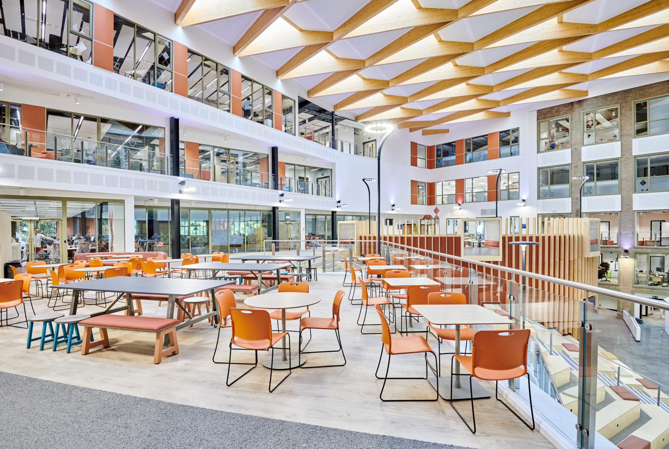
We are eager to learn about your organization and to help you achieve a well-defined out-of-the-box visual strategy.
You can contact us at: info@design-north.co.uk or call 0191 6030511