The Catalyst
Client: Newcastle University Location: Newcastle Upon Tyne Size: 100,000 sqft Budget: £50 million Role: Interior Design Photography: Jill Tate
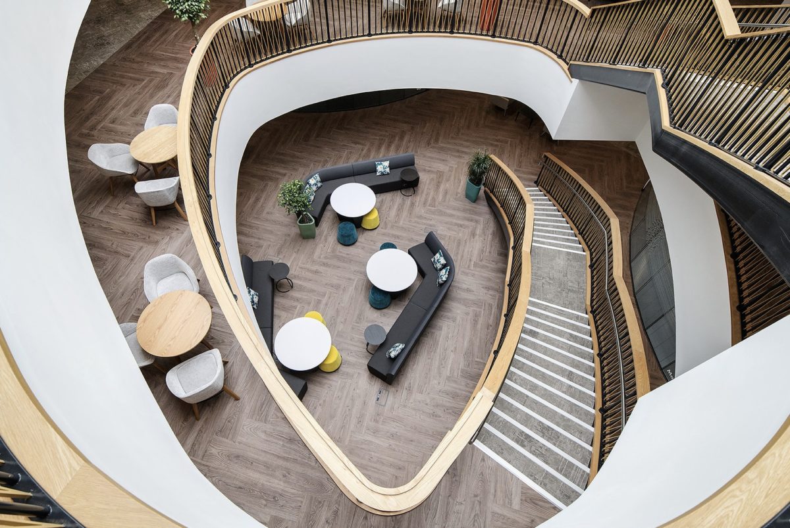
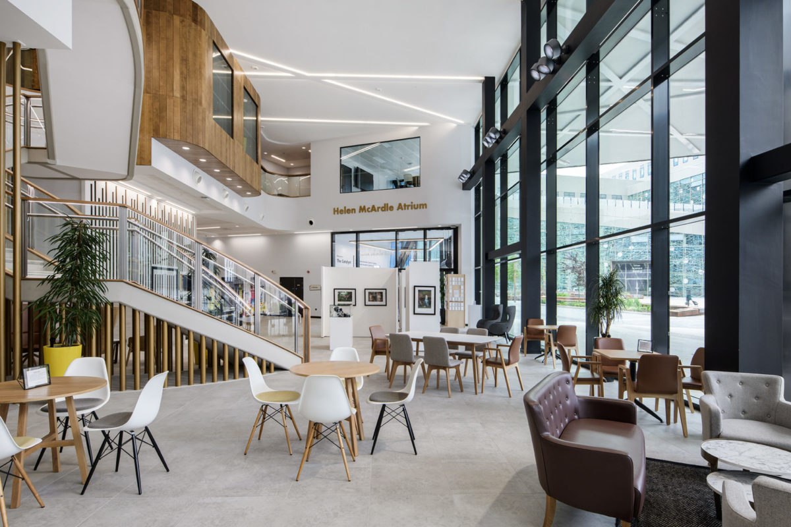
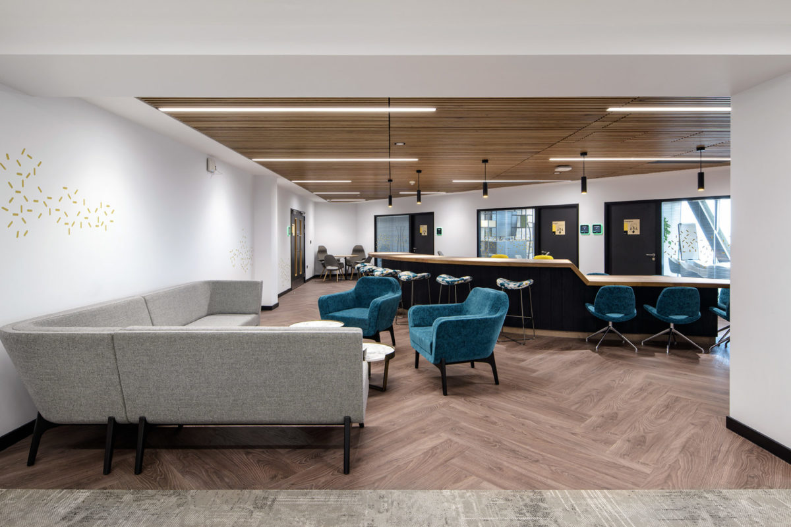
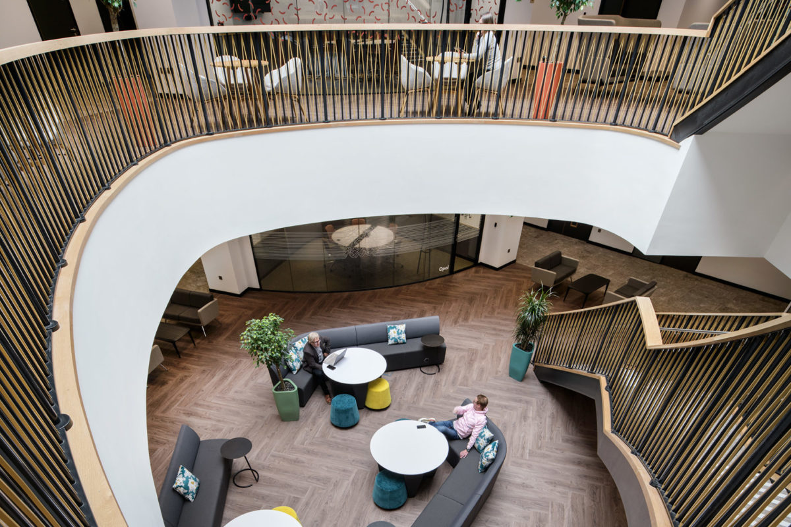
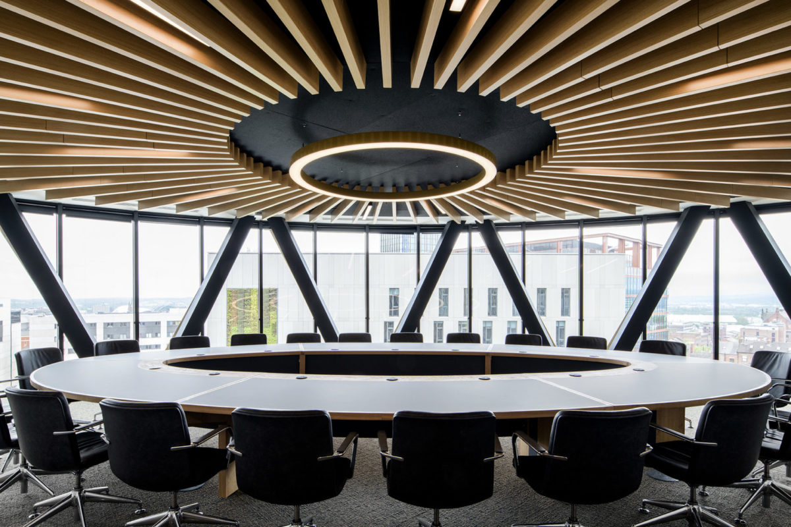
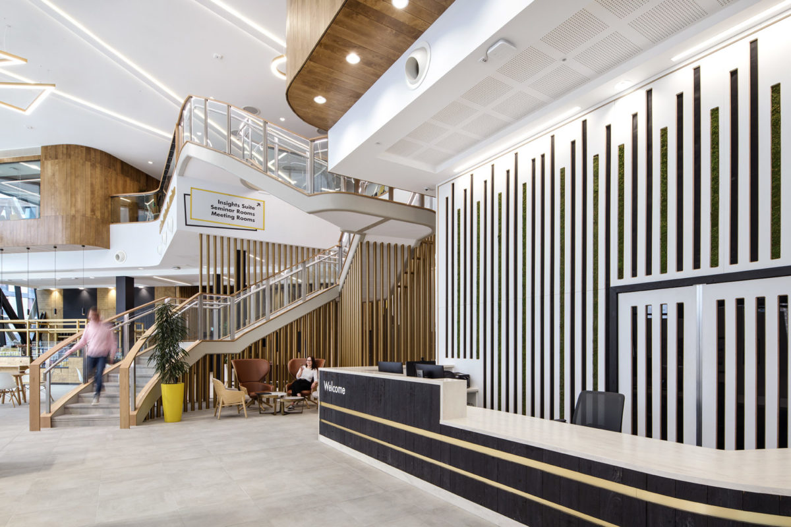
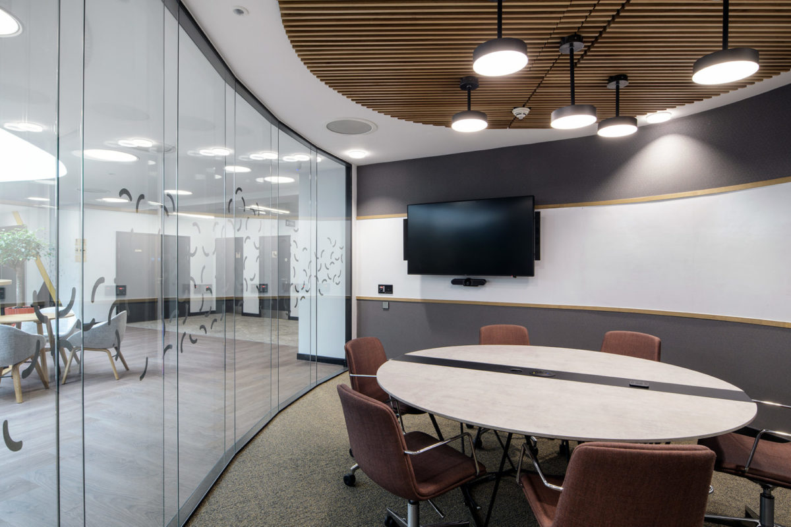
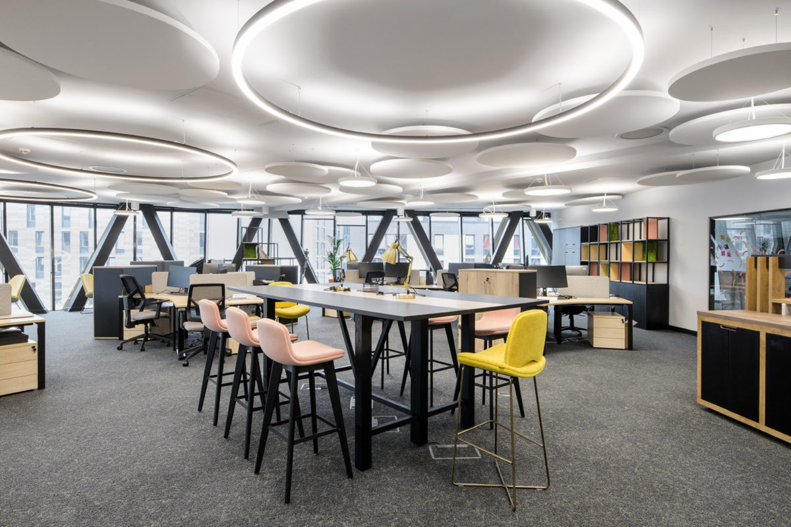
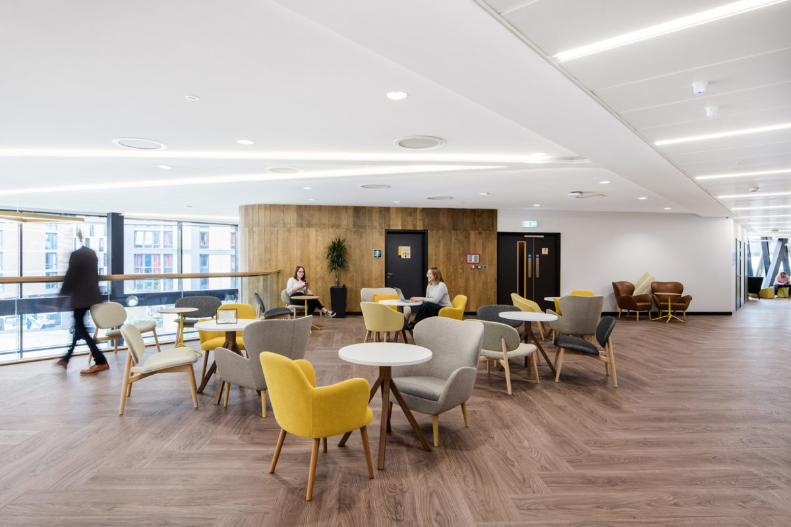
We are eager to learn about your organization and to help you achieve a well-defined out-of-the-box visual strategy.
You can contact us at: info@design-north.co.uk or call 0191 6030511